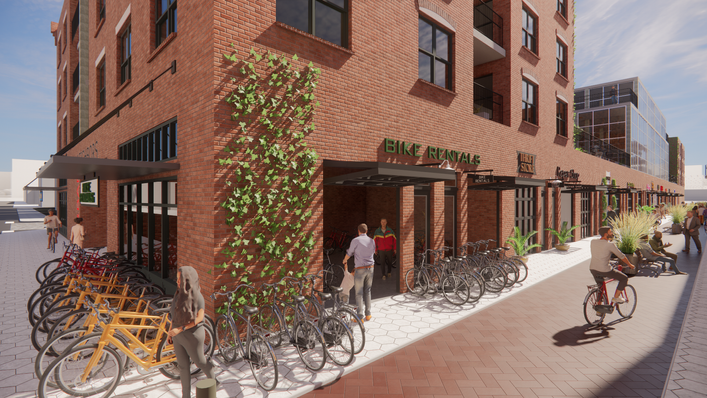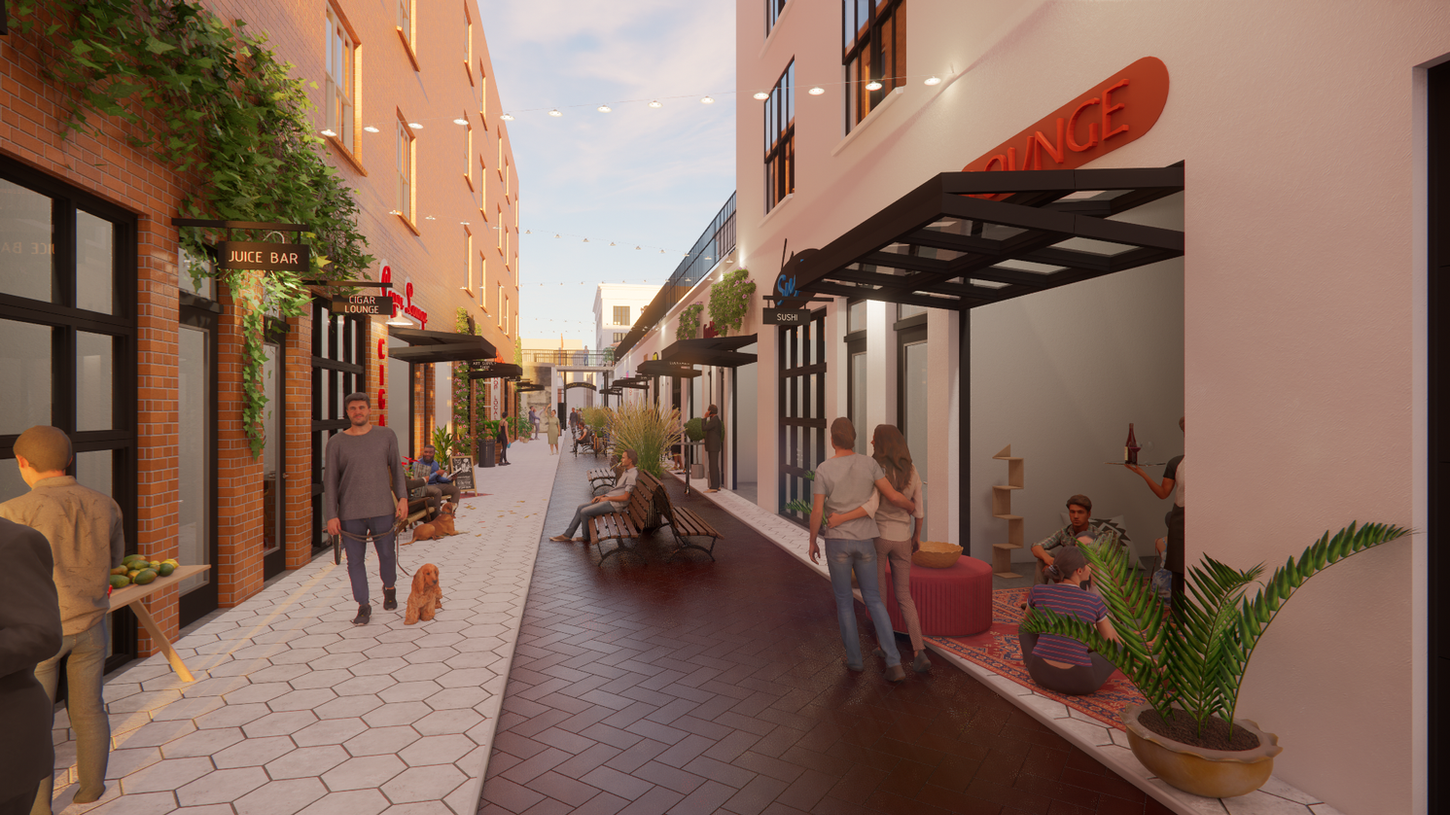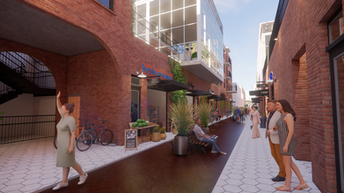
Cigar Alley
Project Type
Mixed-Use Development: Residential, Office, Restaurants, & Retail
My Focus
Schematic Design, Rendering
Location
Ybor City - Tampa, Florida
2023
Cigar Alley, a visionary project set in the heart of Ybor City, Tampa, seeks to redefine urban living while honoring the rich heritage of the historic district. This project proposes the revitalization of two underutilized city blocks into a vibrant community hub.
Named in homage to the iconic Tampa Cuban cigar factories and their workers, Cigar Alley embodies the spirit of innovation and inclusivity. The project includes a hotel, office spaces, three micro-apartment communities (Urban Neighbors), and ground-floor restaurant, retail and micro-retail establishments.
In my role, I spearheaded the development of the schematic design of the floor plans and created initial renderings that aim to capture the vibrancy we envision for Cigar Alley and convey the potential of this transformative project.
As we navigate the intricate tapestry of urban development, Cigar Alley stands as a beacon of possibility—a testament to the power of collaboration, creativity, and community-driven design. Together, we embark on a journey to reimagine Ybor City's historic district, honoring its storied past while shaping a dynamic and inclusive future.
Cigar Alley
Central to the concept is the transformation of the alleyway that traverses both blocks into a bustling pedestrian thoroughfare. Here, locals and visitors alike will discover a diverse array of shops, restaurants, artists, and artisans, fostering a sense of community and connection.
The micro-retail spaces offer an exciting opportunity for aspiring entrepreneurs to test the waters of their business ventures with low risk. Serving as incubators for innovation, these establishments provide a stepping stone for future growth and expansion.










Urban Neighbors
These micro-apartments represent a pioneering approach to affordable housing, catering primarily to young adults seeking both affordability and a sense of community. Emphasizing shared resources and amenities, these spaces aim to cultivate a vibrant and inclusive residential experience.







Schematic Floor Plans








Hotel Ybor







Office Space


